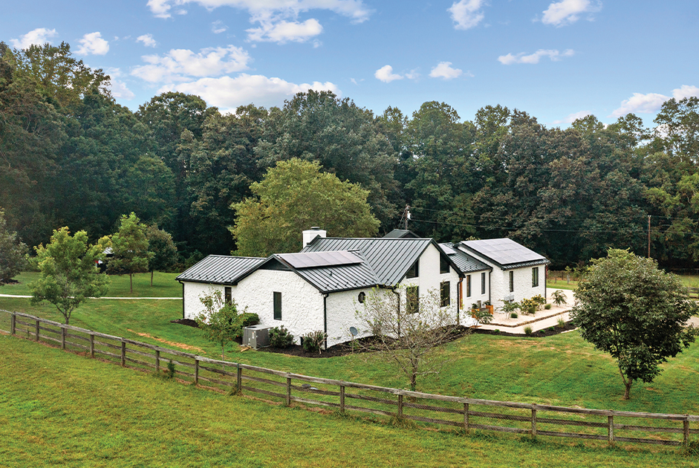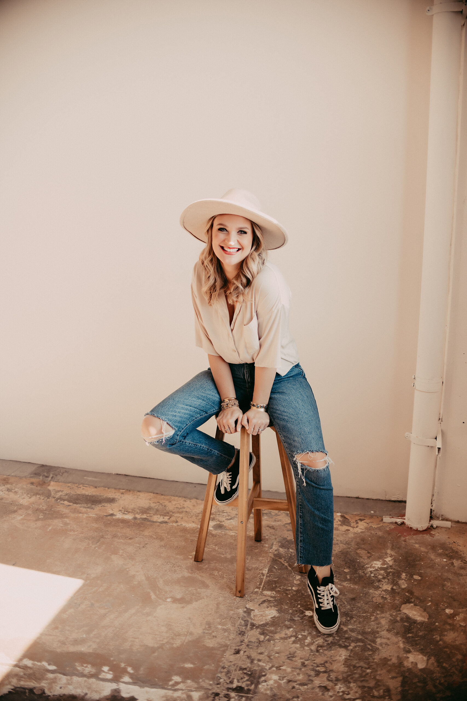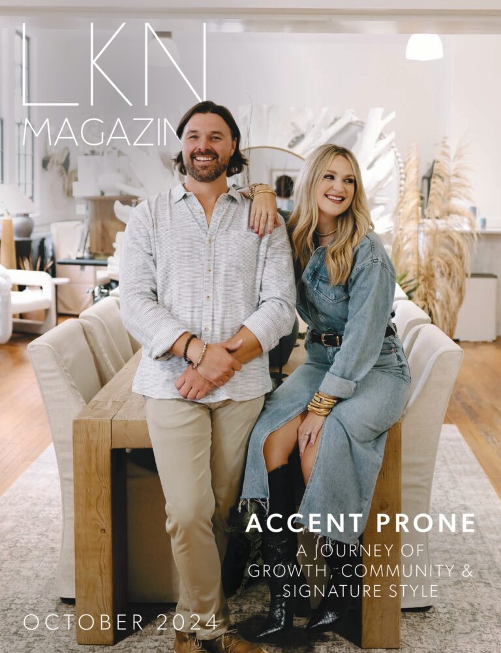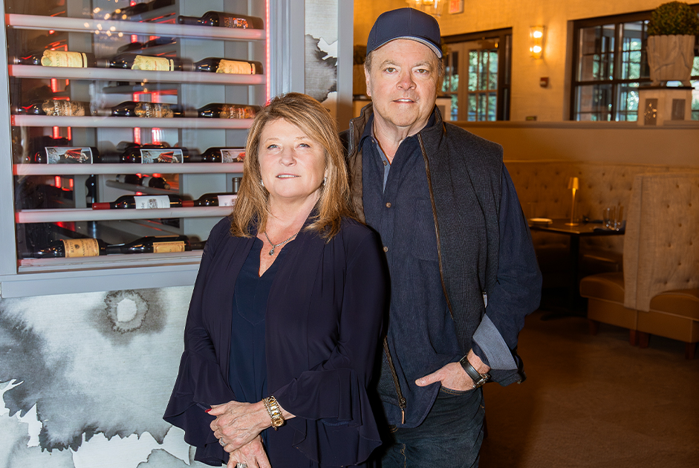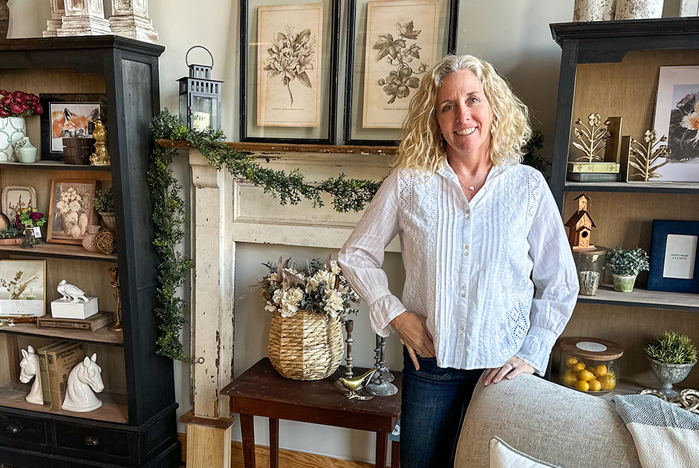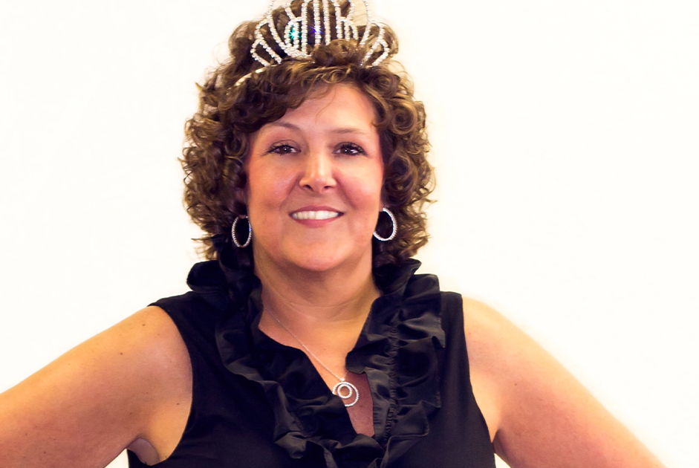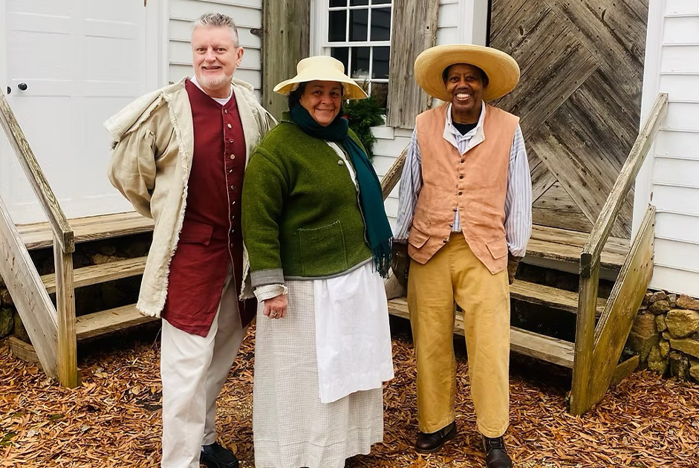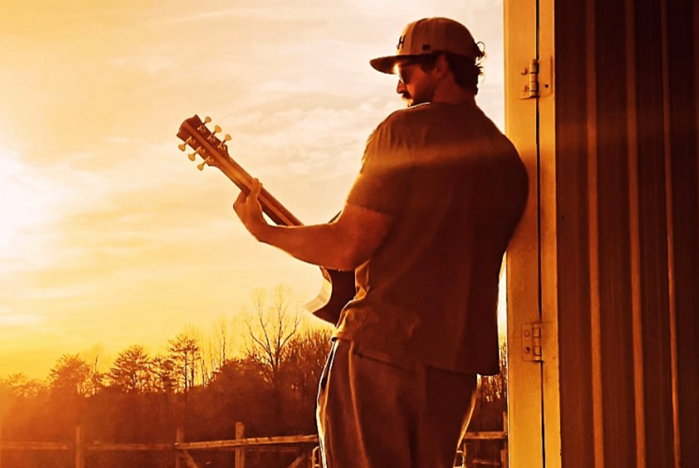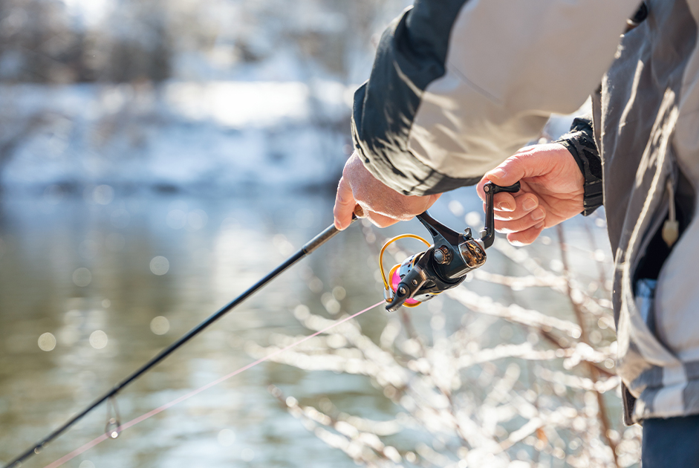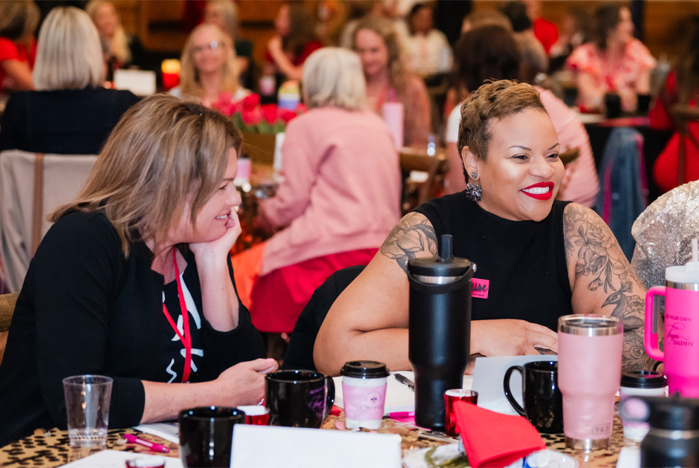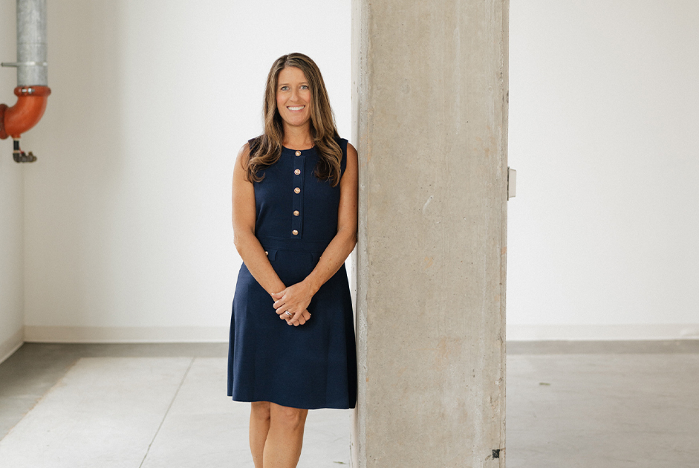photography by: LIGHTHOUSE VISUALS
interior design by: CHERI & JUSTIN LINGAFELT
It all started in 2020. The world felt like it was coming to an end and distance was a necessity. At the time, we lived in the typical suburban neighborhood, looking out our bathroom window and seeing our neighbor only a few yards away. The craziness of 2020 set a desire in us to move away from it all and create our own little piece of paradise. Land was calling our name, and when a 22-acre old farmhouse hit the market in 2021, we were hooked. A month later, we sold our suburban home and were moving out to the country. We bought a tractor and decided, come hell or high water, we were bound to figure this farm thing out.
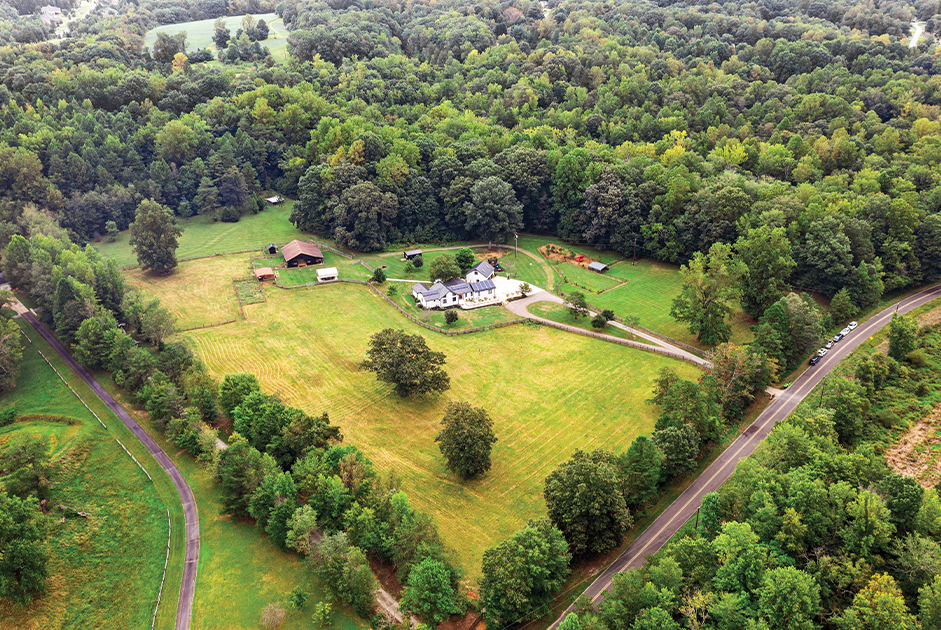
Now, let me preface this by saying we no longer live in the farmhouse. What started as a journey to create our forever home ended in a harsh realization of our inability to care for such a large property. We absolutely loved our farmhouse; the beautiful views, the barn and our farm animals, and we wouldn’t trade this adventure for anything. Ultimately, we realized that owning a small local business and preparing to open our second location in a new city while consecutively finding out I was pregnant with our second baby was just too much to handle on top of caring for our farm. We made the decision to sell our farm to be able to better manage all of life’s responsibilities. It was a bittersweet decision and one that wasn’t made lightly. We are big believers in the principle that everything in life has a season, and this particular experience had its time and eventual chapter end allowing us to move on to the next great thing.
So, without further ado, let’s take a look at some of our projects across a two-year span!
There isn’t much a coat of paint can’t handle. We painted the barn black, the stone and brick white, and added some fresh new landscape to this already beautiful property.
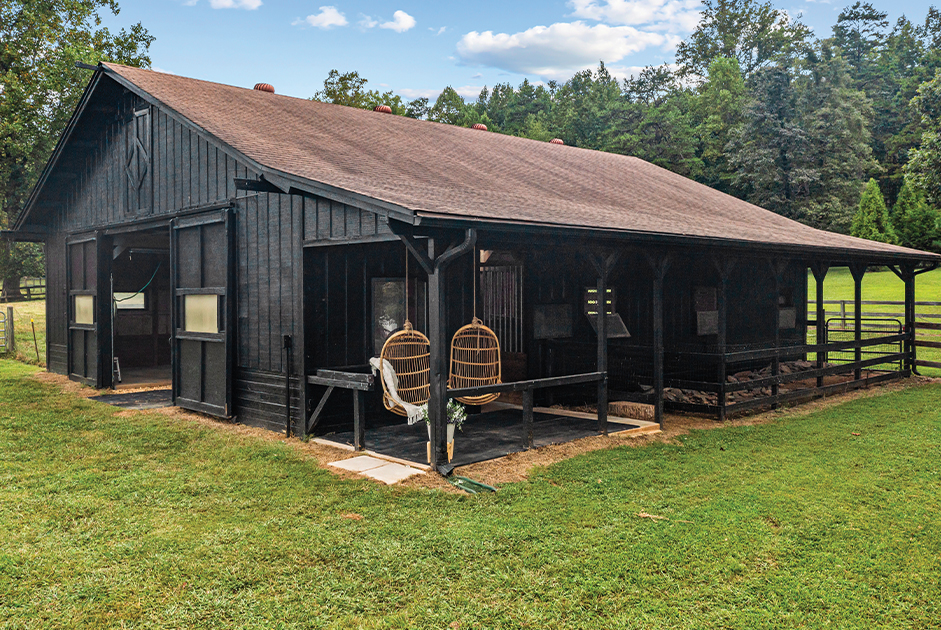
We also added new custom doors throughout the interior and exterior of the property which drastically updated the look of the house.
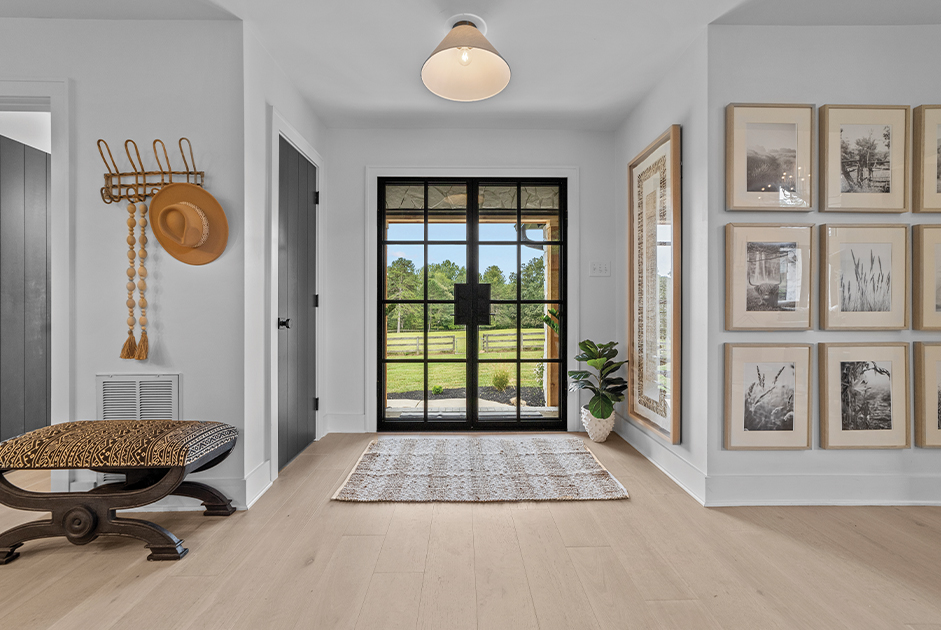
Cherry hardwoods were throughout the entire home, so we instantly refreshed the space into a more modern look with a light oak wide plank.
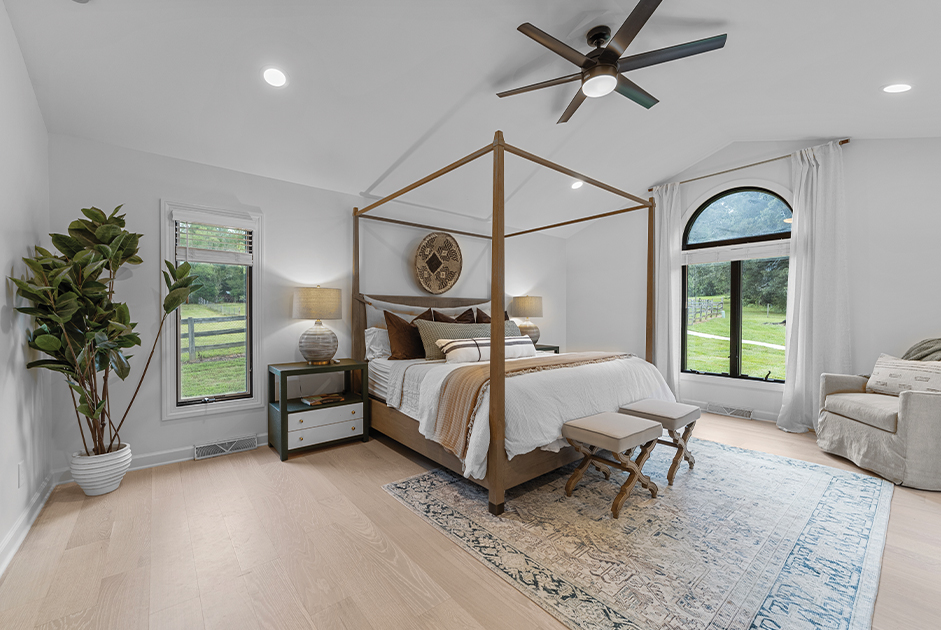
The pantry and laundry rooms were two of the largest projects we tackled and my favorite design projects to date. When we bought the home, the pantry and laundry rooms were together in the same space off the kitchen. We decided to turn a smaller spare bedroom into the laundry room and create a larger butler’s pantry in the existing pantry space.
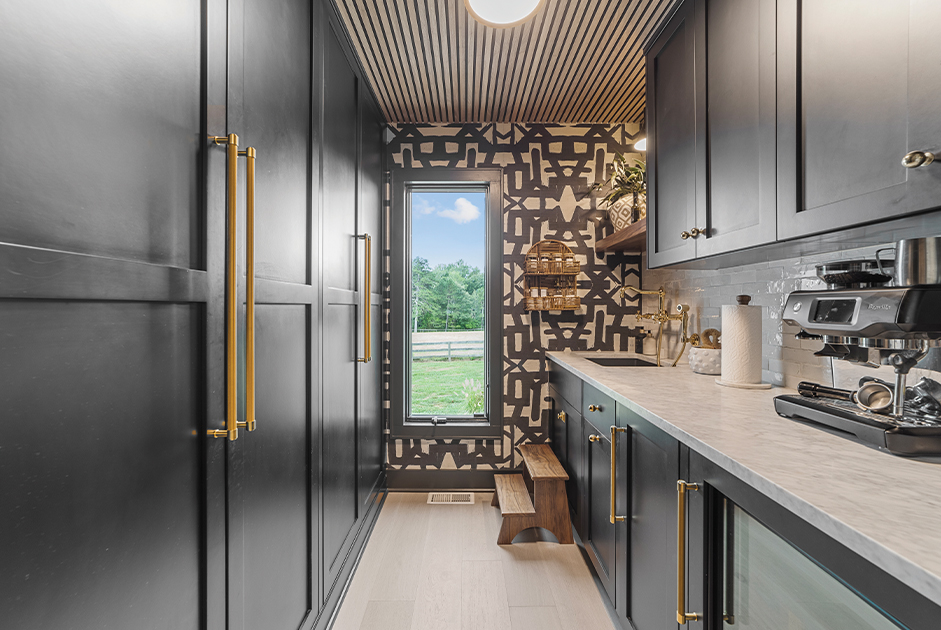
There wasn’t a space we didn’t touch in this home, and even though we had many more plans for the farmhouse and weren’t nearly able to complete the full spectrum of what we had intended, I think we added a lot of charm in our short time there.
The farmhouse journey taught us a lot, and upon reflection, I think it’s just the adventure we needed at the time. It will always hold a special place in our hearts, and who knows, we might just embark on another farm journey again one day when life’s demands are a little less tolling.
I hope you enjoyed this trip down memory lane! Until next time, Cheri
